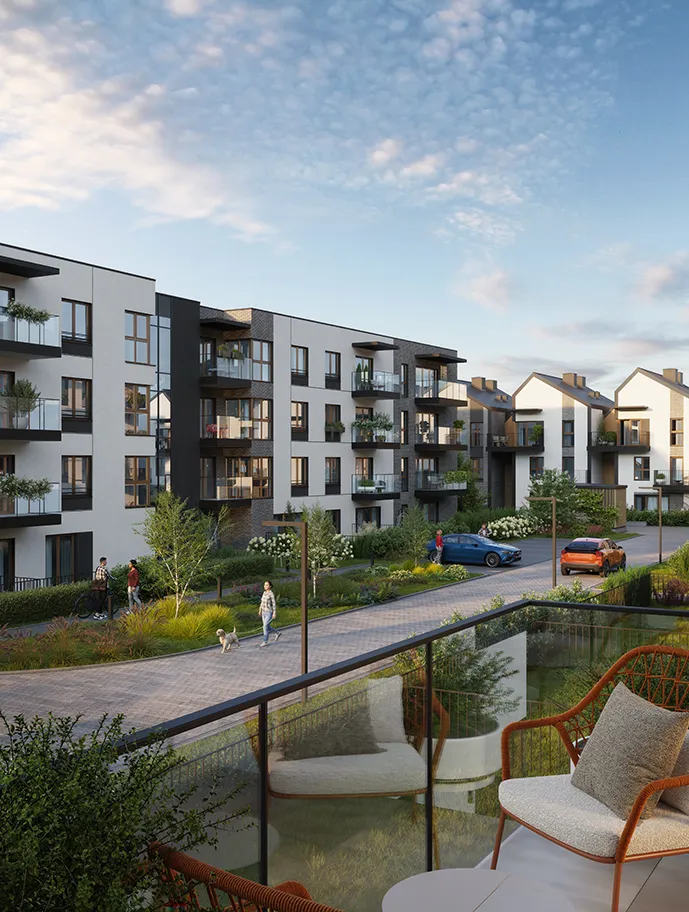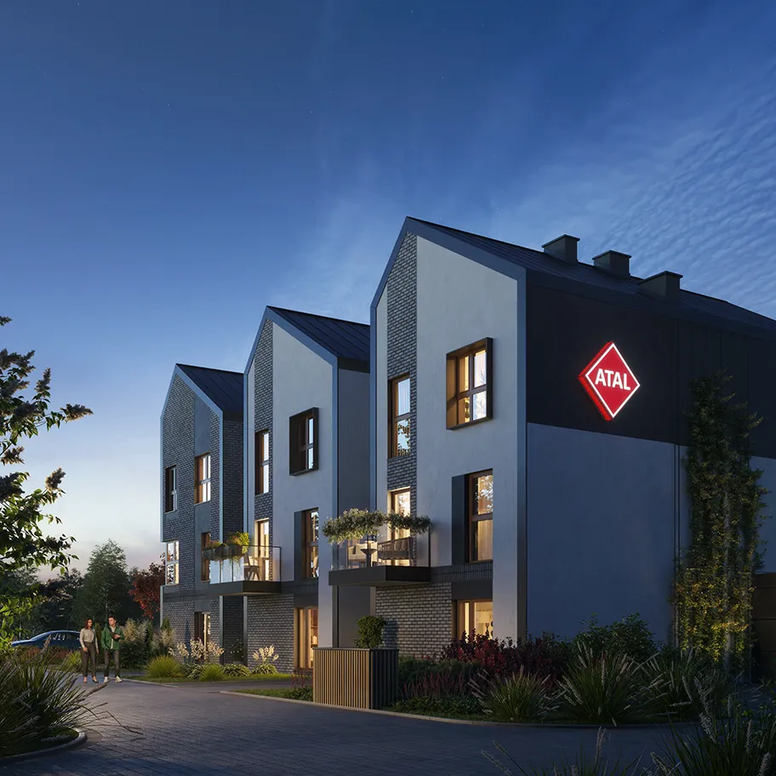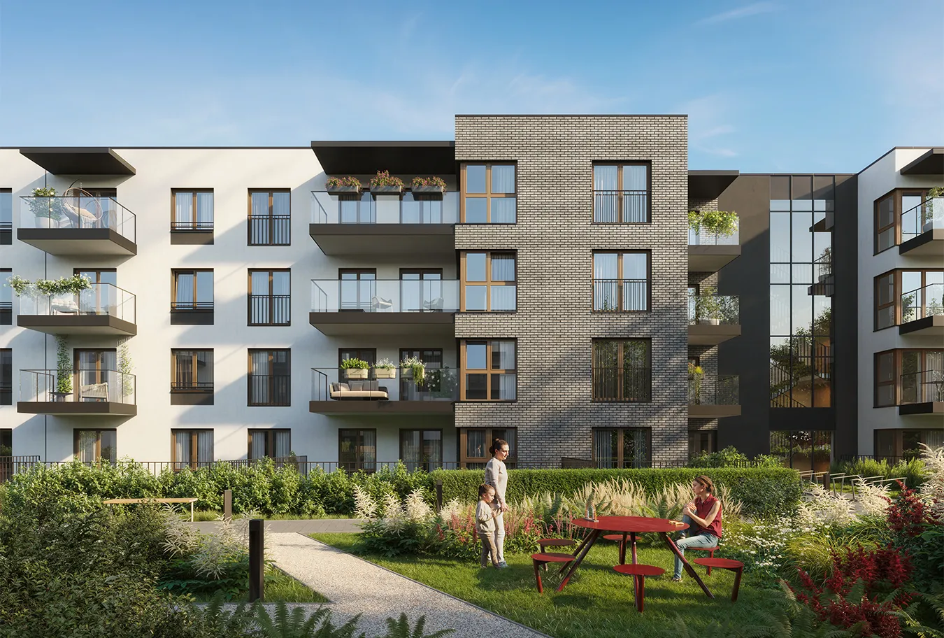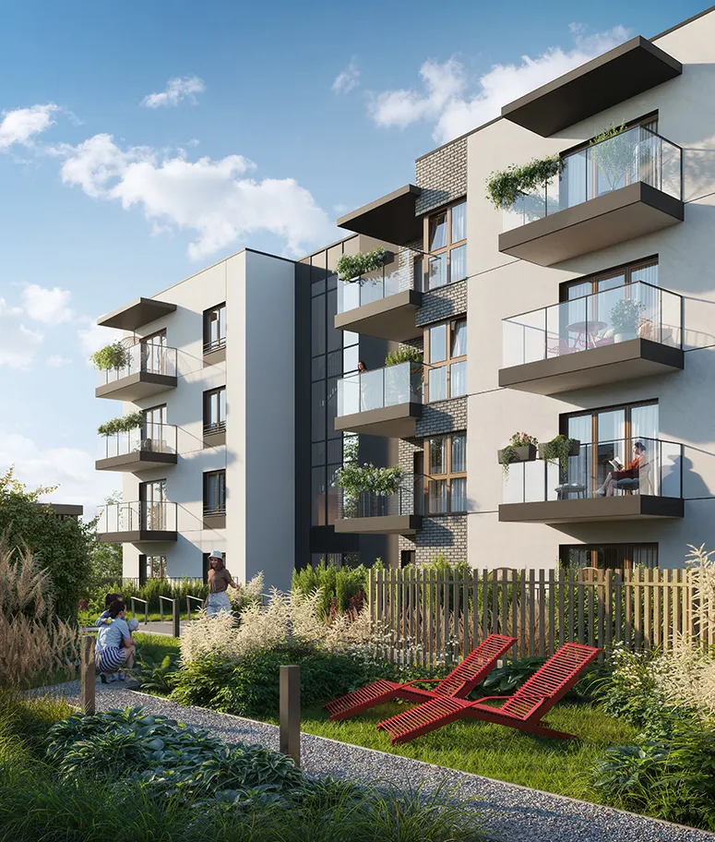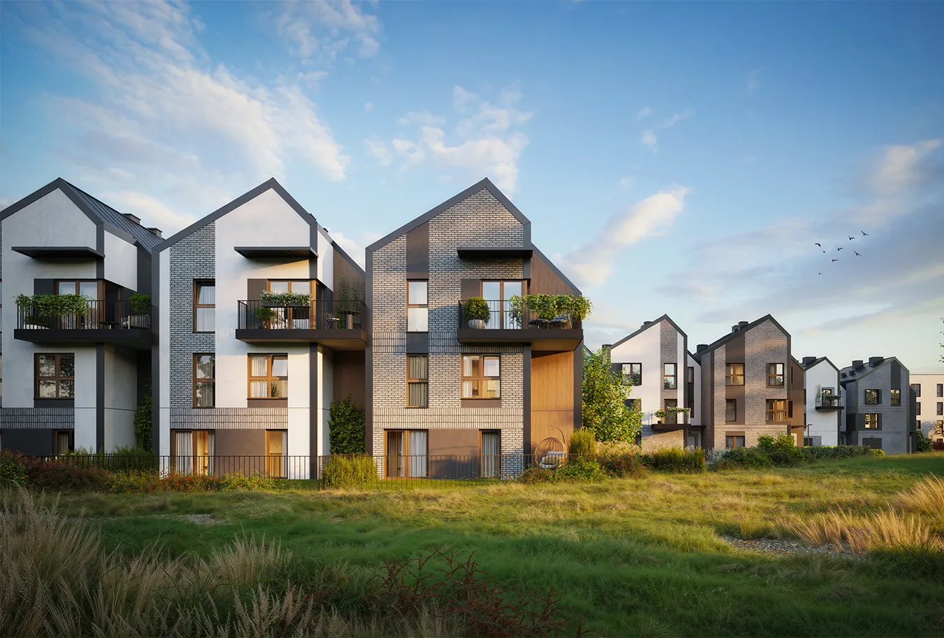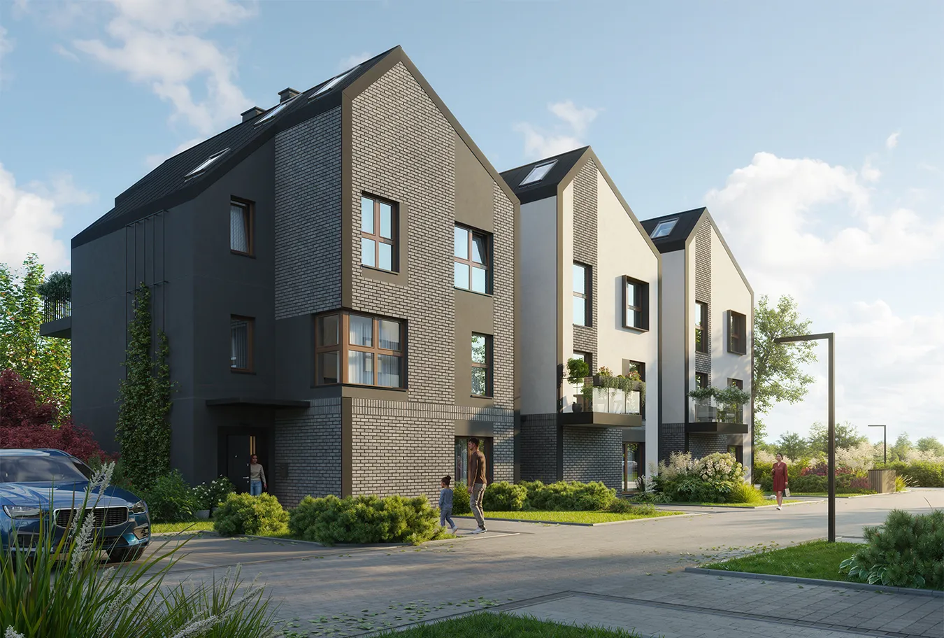Skwer Harmonia II is now on sale!
The place tailored to your needs
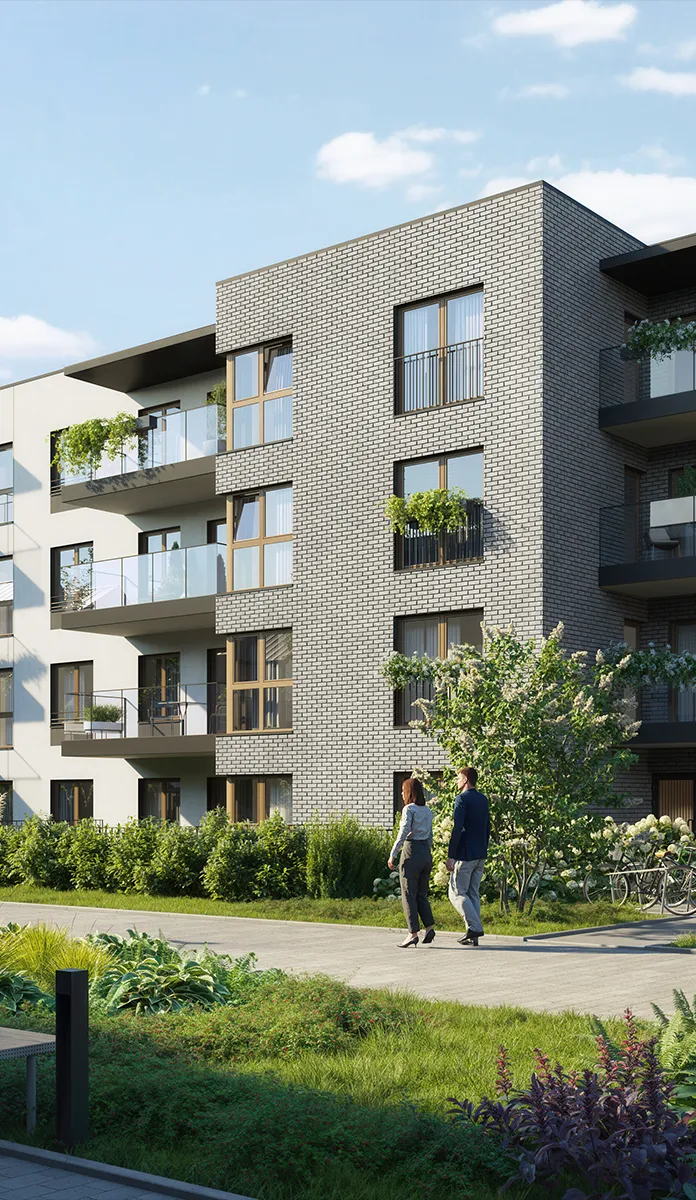
A space designed
for you
As part of the investment project, Skwer Harmonia I development has already been completed, consisting of 15 single-family terraced buildings with 29 spacious apartments, as well as a three-segment multi-family building with 121 units of various sizes. The project also included service space with two commercial units, increasing the functionality of the estate.
Check out our recommended apartments
Harmonious estate
in Krakow
Skwer Harmonia is a cozy yet modern estate located in the southeastern part of Krakow. The development was erected on Półłanki Street, in the Podgórze district, in a quiet neighborhood with single-family houses and greenery. A well-developed road infrastructure and close proximity to transport hubs mean that residents can enjoy peace and space without compromising on easy access to work, shops or entertainment.
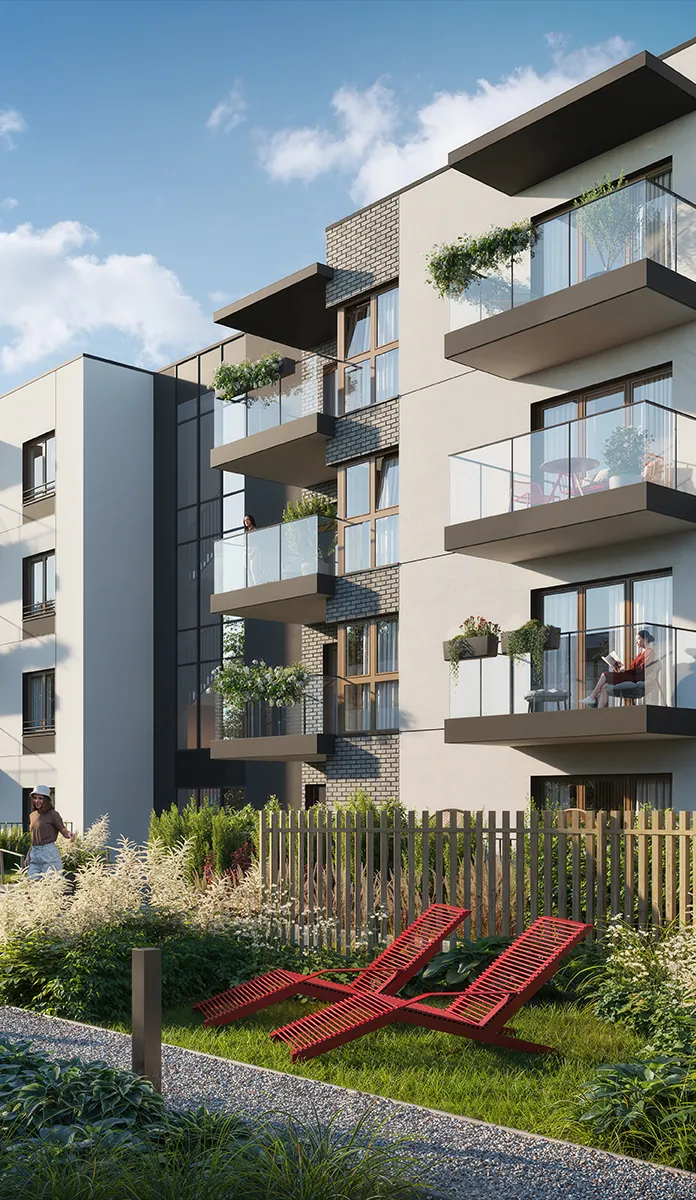
Kraków, ul. Półłanki
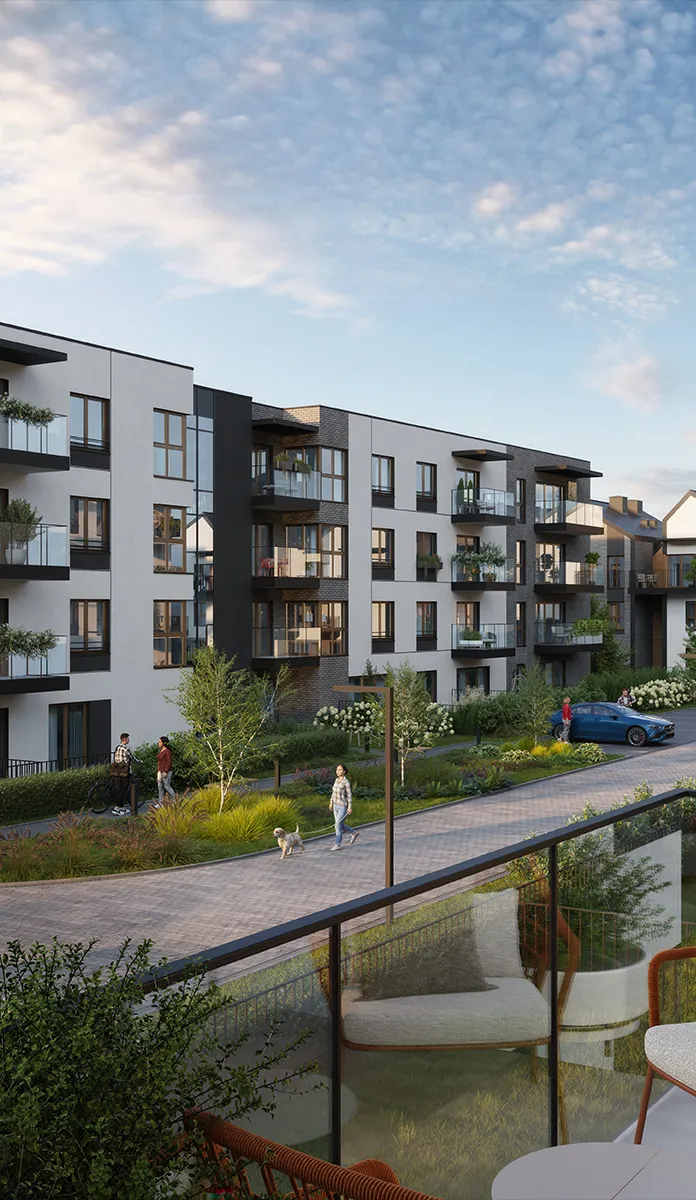
New comfort
of living
The second part of the project is Skwer Harmonia II, which will combine comfort, functionality and aesthetics. It includes a wide range of apartments with varied layouts, from one-room units of 30 sq. m to unique five-room apartments of even 124 sq. m. Low-rise buildings, original facades and green common areas designed with attention to the last detail will create the unique character of the development, which will blend in perfectly with the surrounding nature. Glazed balconies and spacious gardens on the ground floor will provide additional space for relaxation.
Facilities
Cosy housing estate
Just 9 low-rise buildings
Functional flat layout
2-, 3- and 4-room flats
Cyclists’ friendly
Bicycle stands, bicycle repair station and bicycle paths nearby
PHOTOVOLTAICS
Zielona energia dla ochrony środowiska
Relax zone and playground
Common relax areas with sun loungers
Well-lit flats
Large glazed areas, optimum sunlight admittance during the day
Different surface areas
The flat area ranges from 30 to 120 sqm
Modern design
Aesthetic, modern building architectural design
Skwer Harmonia czeka
na Ciebie!
Scandinavian
style
The estate is characterized by modernist architecture that brings to mind minimalist Scandinavian design. The facade of the buildings is maintained in grays and whites, with elements of glazing and wood imitation cladding. The alternating colors and textures are great visual attributes of Skwer Harmonia. The single-family buildings will feature sloping roof finials to allow for the construction of usable attics, while photovoltaic panels will be installed on the roofs of the multifamily building. To boost aesthetics and quality of life, the estate will offer green common spaces with small architectural elements.
Close to work
and school
The Skwer Harmonia estate is bordered by single-family housing to the north. In the south, there are the offices of various companies. Two primary schools are located nearby, as well as restaurants, markets and petrol stations. City buses run along Półłanki, Christo Botewa and Śliwiaka streets, and the estate is located only 3.5 kilometers from a major transport hub, with a tram and bus terminus and the P+R Mały Płaszów car park.
